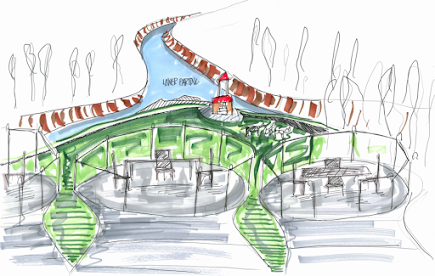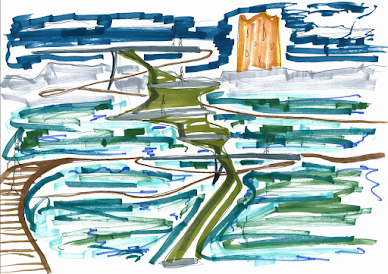AD6605 Design Projects 3 - Hand drawn Visualisations
This tunnel travels the length of the south end of Alney Island, along the river bank. Tunnels connected to the main tunnel extend out on the river, which then joining onto viewing platforms. The interior of the tunnel is scribed with historic memorabilia
and sculptures related to historic events.
This visualisation shows the
wetland centre frontage, viewed from
an opposite position underneath the
green bridge. The main raised gantry
boardwalk can be seen here and it
curves around the front of the building
and leads into the central lake area.
Trees of the woodland can be seen
behind the building, and the decking
around the wetland centre provides a
good view around all sides. The bridge
weaves around and across the wetland, aligned with the wetland lakes
below, which provides a perfect view
of the water and environment below.
This visualisation is a representation of
the inside of the corten steel tunnel, looking
southwards out over the River Severn. This
tunnel is broken up into segments - to provide safety and natural lighting. The inside
of the tunnel is also lined with PC amber
LED lighting, which illuminates the tunnel
at night - this again provides safety. This
sketch explores the idea and effectiveness of
enclosure juxtaposing exposure - and hard
steel landscape to an open natural river. The
end of the tunnel is finished with a protruding overhanging deck, which is surrounded
by steel railings. This allows pedestrians to
stand here and look out down the river to
others standing on these platforms and the
river itself.
Lower Parting
This sketch is a visualisation from an eye-level view from the Theatre that will be introduced on to
Alney Island. This Theatre will be position so that it is facing the Lower parting and the setting sun. In the
image, you can see the circular seating pods which extend out from the Theatre, which allow people to
sit outside and enjoy the Landscape and view. This position can also be used to experience the Severn
Bore whilst enjoying the comfort of the seating. This image also shows the bandstand and land art in
the far distance, on the edge of the Lower parting. The cattle can be seen roaming the pasture which is
located between the Theatre and the Bandstand.
Main Central Lake
This visualisation shows the central lake which travels south-east to north-west across
Alney Island. The textured grass hands create a meandering journey as the raised gantry
path weaves between the fingers. The forest surrounding the lake encloses the water
and creates and protected zone from the wind. Sunlight penetrates down onto the lake
and illuminates the path in the centre.
This sketch gives a dramatic, emotive sense of the desired impact of the green bridge.
This bridge will be a hugely important part of the design, which will be used most regularly
by pedestrians to get across the site. The bridge focuses on the Cathedral and leads towards
it - like a direct 'stairway to heaven. The different levels of the raised eye-shaped viewing
platforms can be seen in this image - they have winding bridges around them that allow
pedestrians to ascend and descend up and down the platforms.
These sketches show the desired effect of the enclosure, the journey and the
slight intimidation of the tunnel. The tunnel is intended to be an experience, which
will change during night and day time. Pedestrians approaching the tunnel will enter a
unique direction and environment, which will at first potentially feel unsettling - however, they will soon find that the tunnel is broken up into segments which makes it
feel as though escape is always possible.
The routes towards the river are the main points of relief from
the tunnel, as natural light will draw people out towards a small pocket of the natural
environment.
The tunnel will be the main connection for the south end of the site - it
connects the path beneath the A430 to lower parting. Along this route, it also links to
the Echo chamber which is a central point in the site and the main junction for moving
north, south, east or west along raised boardwalk paths. The surrounding area of the
tunnel will be laid with a canopy of broad-leaf tree species, which will further enclose
the tunnel and enhance the border between this space and the wetland,
The interior of the tunnel will be engraved with historic drawings and informative
writing, which will relate to the Roman history of Gloucester - the founding civilisation
that created character and the initial layout for the city. Small corten steel sculptures
will be placed throughout the tunnel, which will relate to the historic descriptive writing on the walls - creating a beautiful and educational Journey.
Land Art concept for Lower parting, viewed from the water level of the River Severn. This art concept is
based on segments of land being cut at staggered 1m intervals. The purpose of these platforms is to
provide different angles of view (for the Severn Bore and the general beauty of the river). The descend
down these segments of land is linked by connecting sections of 0.20m sections of steps, which allow
people to get down to the bottom level. This also allows people to use the higher platform during
flooding.
This sketch represents a green bridge concept I have derived from precedent examples and conceptual drawings. The bridge will be raised up at staggered points, which create viewing platforms. These
platforms are surrounded by trees (which are placed inside planting pots) and allow small gaps to peak
through. The bridge is made from steel and timber, held up by steel beams. The purpose of this bridge
is to travel over the A430 road and connect Alney Island and Castlemeads.
This sketch represents the green bridge inclining
towards the main eye-shaped viewing platforms. The
bridges and platforms are all arranged so that they all
have a good view of the Cathedral, which is a primary
element of the sight aspect of my concept. The boardwalks beneath the bridge are also drawn here to gain
an understanding of how they will snake beneath.
This image represents the desired impact of the view that will be
seen from the top of the highest viewing platform. This platform will
be alongside and above the A430 road and look towards the Cathedral and over the rest of the site. This platform is connected to the
rest of the site by the green bridge. A winding path (Ross Lovegrove
DNA stairs - precedents) This path will be at a 1:12 gradient and rotate around the central structure.












Comments
Post a Comment