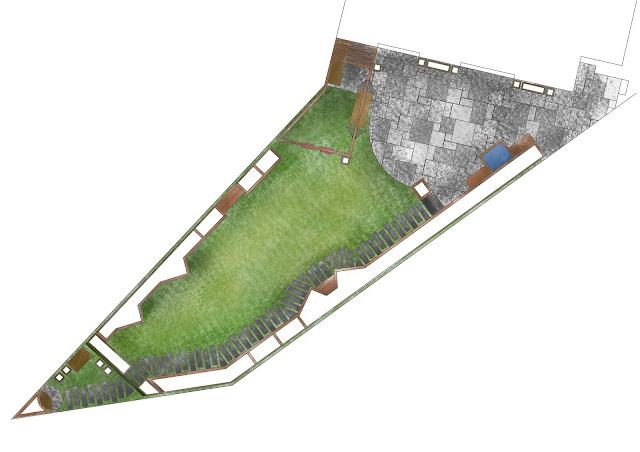Garden Design 01/03/2021-20/03/2021
I am currently designing a garden layout plan for a friend (50 Wordsworth Avenue, Cardiff, Vale of Glamorgan). After receiving feedback from the client, I have made amendments to the design, which more accurately depicts his vision. I am now moving into phase three (sourcing materials, planting plan and construction drawings).
The specifications of the design were:
''I’d
love a water feature, maybe a blade waterfall into a small pond, but also aware
of costs and small children, so this could be part of the design but also part
of phase 2. We want space for some nice garden furniture/seating area. I had an
idea of a pergola so we could hang swings off it for the girls whilst they’re
young enough (and a hammock for me) and keep the lawn space clear. As you’ll
see from the pictures, it’s very open between us and the other neighbour, I
don’t want a high fence, but maybe something to create some sort of privacy
that side.''
Phase 3 design
Above is an image of phase 3 of the garden design. Based on the further feedback (over a phone call) received from the client.
Final Design
The final design encompasses all of the feedback and design specifications that the client wanted. The pergola is a unique design that is specific to this garden, to optimise the amount of sun and patio space. The end of the garden has been converted into a storage space, which is boxed off by trellis, removing the awkward point and maximises the usable space in the main garden body.Page of Dimensions
Planting Plan












Comments
Post a Comment